From farmland to the tallest public housing the world
Choi Hung Estate’s site was a farmland in Ngau Chi Wan Village in Kowloon. During the 1960-70s, not only were slums cleared, but traditional villages in the city were also transformed into public housing estates. The estate was designed by Palmer & Turner (the project architects being Ian Campbell and Dick N Pang), one of the oldest Hong Kong architecture firms since its establishment in 1868. The firm designed some landmarks in Hong Kong history, such as Pedder Building (1932), Bank of China Building (1933), the 3rd generation of HSBC building (1935), Jardine House (1976). The construction of the Choi Hung Estate took place from 1962 to 1964. Its opening ceremony was officiated by Sir Robert Black, the 23th Governor of Hong Kong, on December 18, 1963. Choi Hung Estate stood as some massive skyscrapers when the average storey around the area is less than 10.
.jpg)
Source: Wikipedia
Architectural legacy of the Housing Authority Low Cost Housing Scheme
10 estates were constructed under the Housing Authority Low Cost Housing Scheme, embodying a significant historical moment in architectural experimentation aimed at planning and designing high-density housing that is low-cost, efficient, and livable. Many architects involved in the design were the most renowned figures in the history of modern architecture in Hong Kong. These projects served as models that influenced public housing design not only in Hong Kong but Singapore during the last century.
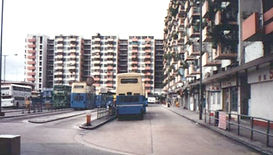
North Point Estate (1957)
by Eric Cumine
Photo: Benjwong
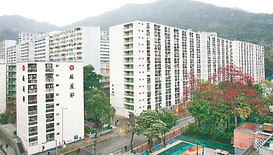
So Uk Estate (1960)
by Eric Cumine, Chau & Lee Architects, Leigh & Orange, Szeto Wai, Luke Him Sau, Photo: Orientaldaily
First & only estate designed by a joint venture
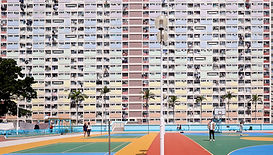
Choi Hung Estate (1964)
by Palmer & Turner
First estate using self-containing planning

Fuk Loi Estate (1966)
by Donlad Liao (Housing Authority)
First estate using precast concrete construction
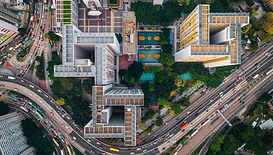
Ping Shek Estate (1970)
by Palmer & Turner// Photo: Andy Yeung
First estate having standalone chinese restaurant building

Sai Wan Estate (1958)
by T.S.C. Feltham (Housing Authority)
Photo: Wpcpey
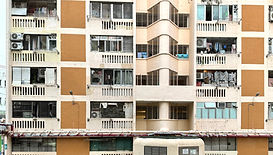
Ma Tau Wai Estate (1962)
by Donlad Liao/ J. R. Firth (Housing Authority)
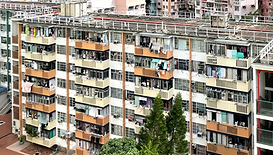
Wo Lok Estate (1966)
by Cheung Sing Hoi (Housing Authority)
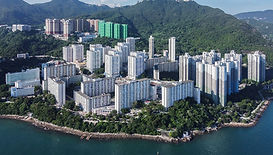
Wah Fu Estate (1967)
by Donlad Liao (Housing Authority)
Photo: Wpcpey
First estate using pedestrianised
planning/shopping centre/twin-tower typology

Oi Man Estate (1975)
by Donald Liao/ Freddie Pang (Housing Authority)
First estate having central air-conditioning shopping centre/ cooked food kiosk (冬菇亭)
One of the finest examples of modernist public housing in Hong Kong
When Choi Hung Estate was completed in 1962, it was the world’s tallest in storey and densest: eight 20-storey blocks, 7,450 units, housing 43,300 people. Choi Hung’s scale was a global breakthrough, with density and community both guaranteed. According to Docomomo Scotland Chapter, Choi Hung Estate emphasises a fully-fledged modernist architectural approach which sets it radically apart from the utilitarian tenements of the ‘Resettlement’ tradition. Two heights of slab blocks (Low Block with 7-storey and High block with 20-storey) were strategically positioned to mitigate the visual compression often associated with high-density housing. With Le Corbusier’s modernist principles implemented, public space was filled in every corner, with public amenity of the bank, post office, welfare services, schools provided within the estate. It was a pioneering experiment to plan a housing estate in such density with a focus of cultivating a sense of community.
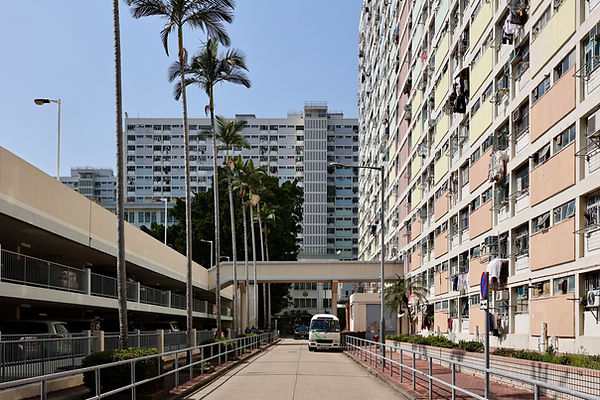
How was Choi Hung Estate the world’s tallest in storey ? Look around the globe in 1962 and you find almost-peers that just miss the mark: Brandon Estate in south London (18 storeys, 1958), Tidey Street / Lincoln Estate in east London (19 storeys, opened the same year as Choi Hung) and Choi Hung’s 20-storey line stood with Hutchesontown in Glasgow achieving same amount of storey and completed in the same year. The record was broken until Red Road Flat was built in 1966, which stacked up to 31 storeys.
How was Choi Hung Estate the world’s densest ? In the 1950s to early 1960s, it was extremely rare for public housing developments to combine expansive site coverage with high-rise tower construction. One closer example is the Pruitt-Igoe housing project in St. Louis, completed in 1954. It achieved a significantly higher density of 652 residents per hectare ( 2,870 units; 15,000 residents; plot area of 23 hectares; 33 11-storey blocks) In Hong Kong, So Uk Estate completed in 1960, achieving population density of 4,300 residents per hectare (5,316 flats; 33,400 residents; plot area of 7.8 hectare) By comparison, Choi Hung Estate, completed in 1962, resulting in an exceptionally high population density of 6,730 residents per hectare(7,450 units; 43,300 residents; plot area of 6.5 hectare), making it the densest public housing estates globally at the time. Even Wah Fu Estate, having a density of 6,000 residents per hectare completed in 1967 did not break this record.
The balance of efficiency and livabilily
However, tall and highly dense do not necessarily mean good. High-rise buildings often struggle to foster a sense of community and can pose safety concerns — which is why Europe at the time strongly resisted building high-density public housing towers. What truly makes Choi Hung Estate remarkable is its overall planning: the coordination between high-rise and low-rise blocks successfully achieves high density while maintaining a sense of livability. From the outside, it may appear like a tightly packed walled city, but from within, it reveals open, spacious communal areas.
The design, therefore, received the Silver Medal (Best Building of the Year) from the Hong Kong Institute of Architects, recognised for its balance of efficiency and livability. This project symbolised the beginning of a communal focus in estate planning, emphasising the importance of public spaces alongside the need to meet residential unit targets.
“… the costs of the North Point Estate’s buildings were far too high for large-scale construction. …… When Choi Hung Estate, with a housing capacity of over 40,000 people, was completed in 1964, the construction cost dropped to 1,100 dollars per person. That was less than half the 2,600 dollars per person cost of North Point Estate.”
Efficiency & Livability: Towards Sustainable Habitation in Hong Kong, by Edward NG and Kam-Sing WONG
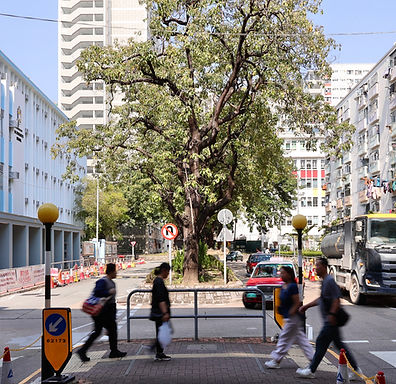
Commual retail arcade
Although Choi Hung Estate does not have a dedicated shopping centre, 38 retail stores were planned on the ground floor of the continuous low block to meet the daily needs of residents. They tie with the footprint of public space in the neighbourhood, becoming a daily route where residents would walk through everyday. After 60 years, 12 of these stores (as of 2024) are still in operation, a remarkable feat given the rapid changes in the retail market.These surviving stores not only witness the estate's history but also foster bondings among residents. Students always visit the grocery store for snacks after school, while the elderly enjoy milk tea and conversations at the Bing Sutt (Hong Kong-style café). Together, they embody a balance between the public nature of retail and the communal spirit of the estate.
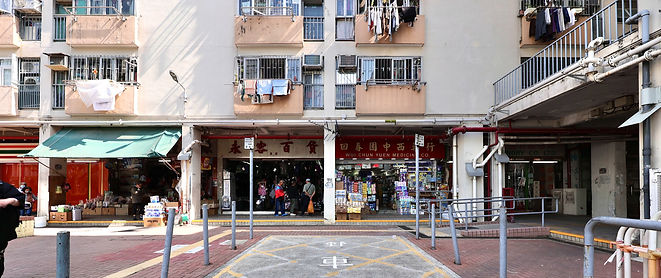
Community empowerment
Choi Hung Estate subverts your imagination of how an estate is developed by actively involving residents. They are provided with spaces and opportunities to shape the estate according to their needs and preferences. Communal spaces and welfare facilities were planned on the ground floor of all high blocks. Unlike the clearly defined usage of spaces in current estate designs, some areas in the ground floor have been shaped based on the resident’s interest, such as the table tennis room and the Chinese chess room. The well-known carpark, a popular photo spot, was not part of the original design. As residents became more affluent and purchased cars, the estate became overwhelmed with vehicles. In response to residents' demands for a dedicated parking facility, the government converted the public playground into a parking lot and relocated the play amenities to the rooftop.

Choi Hung Estate tells
‘’Hong Kong’’ story
Choi Hung Estate is one of the few public housing developments that has been visited by numerous important international visitors. Its architectural merit symbolises to the world of the successful public housing initiatives in Hong Kong during the 60/70s. Particularly after the massive riots in 1967, providing homes became a key strategy for the colonial government to stabilise society. The successful implementation of public housing later became a significant bargaining chip during the handover to the Chinese government.
“...Choi Hung Housing Estate has often been shown to visitors as typical of our housing programme. For cleanliness, good management and facilities, I should say it is the nearest we have in Hong Kong to the ideal that the people want and need……..if the Financial Secretary and his colleagues are content to keep them only as show-pieces for visitors such as the Sercretary of State for the Colonies and others to see…”
Speech extract by Mrs. E. Elliot at the H.K. Housing Authority Annual Debate 19/1/1967.
Source: Public Records Office of Hong Kong
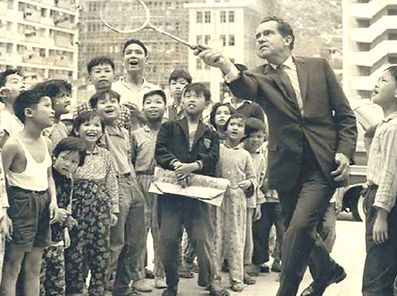
Richard Nixon, former U.S. president, visited Hong Kong again on April 4, 1964, for two days, expressing "a different new feeling." He praised Hong Kong for its excellent infrastructure, particularly noting the new developments in housing.
1964
_edited.jpg)
Her Royal Highness Princess Margaret officially visited Hong Kong for a week on March 1, 1966, and toured Choi Hung Estate. This was her first visit to Hong Kong and one of the rare occasions when a female member of the British royal family visited Hong Kong.
1966
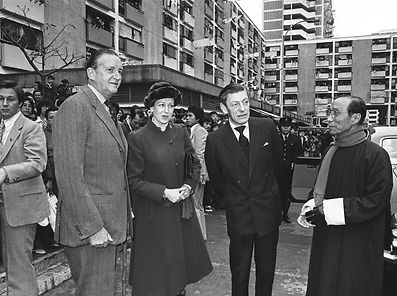
1980
In 1980, Governor MacLehose and Red Cross President Sir Run Run Shaw accompanied Her Royal Highness Princess Alexandra of Kent and her husband on a visit to the Red Cross located in Choi Hung Estate.
A symbol of pop culture
Public housing as our city landscape has long been associated with Hong Kong popular culture, prominently featured in Hong Kong films, such as ‘’It's a Mad, Mad, Mad World’’ (富貴逼人) in 1978 showcasing Slab Block housing type, ‘’I Love Hong Kong’’ (我愛HK開心萬歲) in 2011 showcasing Twin Tower housing type. For Choi Hung Estate, the building facade has also been a music video backdrop for world-renowned South Korean groups like "Seventeen" and "LOONA ⅓." Its modernist rainbow facade has become a globally recognised destination since then. Meanwhile, local boy band ‘’Mirror’’ has also filmed their ‘’ Rumours’’ music video at Wah Lai Beauty Parlour in the estate. Different film and television productions have attracted both locals and international tourists to specifically visit various corners of Choi Hung Estate to take photos, successfully promoting Hong Kong's unique public housing culture.

Mirror- ‘’Rumours’’ Music Video in Choi Hung Estate

Seventeen - ‘’Check In’’ Music Video in Choi Hung Estate

