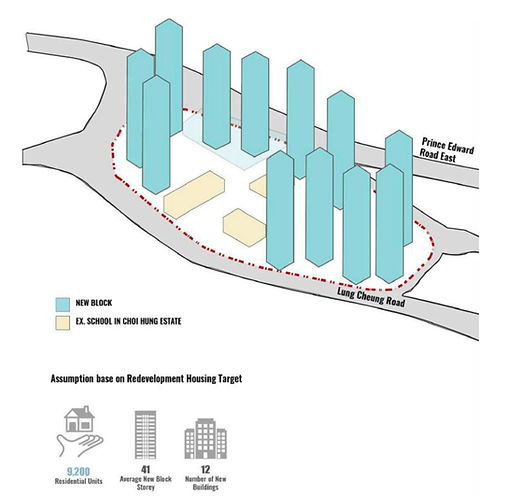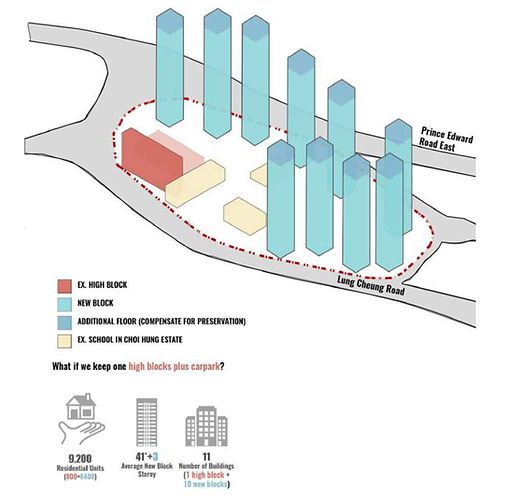Introduction
What are the implications of “Total Demolition” and “Total Preservation”? The purpose of the following scenarios is to explore and reflect on the current constraints and opportunities of redevelopment from the perspective of heritage preservation. These scenarios are based on the assumption that there will be no change to the site parameters and that the housing target involves a 24% increase in residential units, as announced by the government.
Scenario 0
Complete Redevelopment
The objective of redevelopment from the government would be enhancing unit number ( for 24% more) and of course enhance the living quality for the residents. By doing so, we make an assumption that 9,200 new units on the 84,600m2 site will be constructed, if all existing buildings are demolished. This plan envisions approximately 12 tower blocks, each reaching 40-50 stories in height.
While the provision of more units and the opportunity for residents to move into newly constructed buildings are positive aspects, total demolition brings about fundamental changes to the community network and alters residents' perceptions of the urban landscape. Additionally, the increase of density results in a reduction of public space available for each resident within the same plot size. These negative impacts must be carefully considered in any redevelopment plans.

Scenario 1
Integrated Redevelopment – Preserving Heritage While Meeting Housing Needs
Core Concept: Preserves Choi Hung Estate's architectural and historical significance through Tan Fung Block, while using the rest of the site to meet the increased housing units.
Pros:
-
Easier implementation and development process
-
Allows for more efficient land use and modern design in new buildings
-
Preserves a symbolic piece of heritage
Cons:
-
Loses the collective spirit of the original estate planning layout
-
Retaining only one building as a representation of the entire estate's historical heritage might lack the narrative of historical integrity.
-
Potential challenge to connect between old and new structures
_Page.jpg)
Scenario 2
Integrated Redevelopment - Balanced Redevelopment with Preservation Focus
Core Concept: Enlarge the footprint of Choi Hung Estate's architectural and historical preservation by retaining all low blocks and one high block, while optimising development potential through new construction. This approach fulfill the increased housing units and preserve community nodes, connections.
Pros:
-
Preserve more of the original estate's architecture and layout
-
Preserves a mix of building types, better representing the estate's history
-
Allows for some modernisation while keeping significant heritage elements
Cons:
-
More complex redevelopment process
-
May limit options for optimising land use
-
Potential challenges in integrating preserved and new structures
_Page.jpg)
Scenario 3A
Integrated Redevelopment – Regenerative Revitalisation
Core Concept: Maximise Choi Hung Estate's architectural and historical preservation by retaining and renovating all existing blocks, but adding only 3-storey vertical extensions above. This approach maintains the holisticity of estate's heritage and achieve the increased housing target.
Pros:
-
Preserve entire original estate's architecture and layout
-
Massive reduction of construction time; Minimizes disruption to current residents
-
Maintains the estate's unique character and collective memory
-
If the vertical extension implemented successfully, it will be another valuable high density estate conservation case study to show the world
Cons:
-
Technical challenges and potential structural limitations
-
May not fully address modernization needs
-
Alteration of the iconic skyline and visual character of the estate
_Page.jpg)
Scenario 3B
Full Preservation with Ngau Chi Wan Synergy
Core Concept: Maximise Choi Hung Estate's architectural and historical preservation by retaining and renovating all existing blocks, but adding only 3-storey vertical extensions above. This approach maintains the holisticity of estate's heritage and achieve the increased housing target.
Pros:
-
Preserve entire original estate's architecture and layout
-
Massive reduction of construction time; Minimizes disruption to current residents
-
Maintains the estate's unique character and collective memory
-
If the vertical extension implemented successfully, it will be another valuable high density estate conservation case study to show the world
Cons:
-
Technical challenges and potential structural limitations
-
May not fully address modernization needs
-
Alteration of the iconic skyline and visual character of the estate
_Page.jpg)
